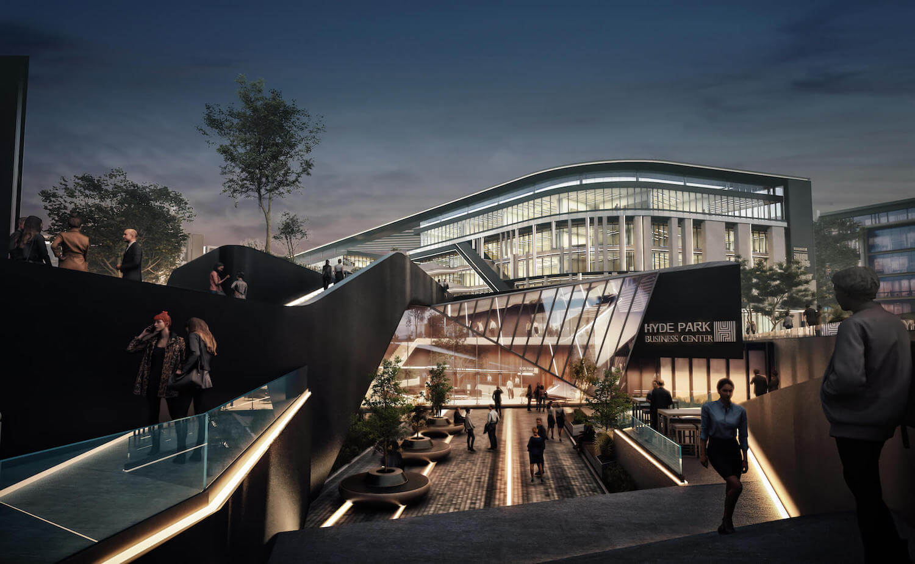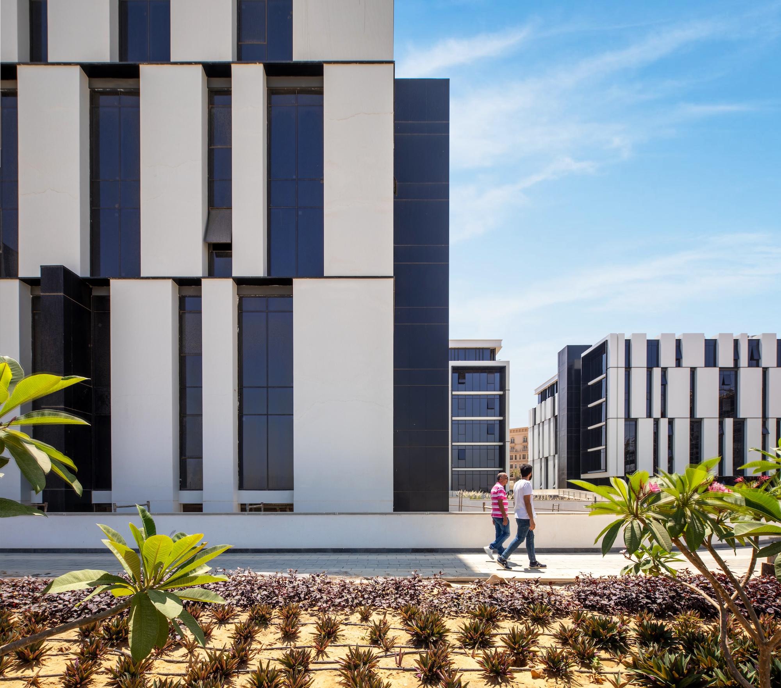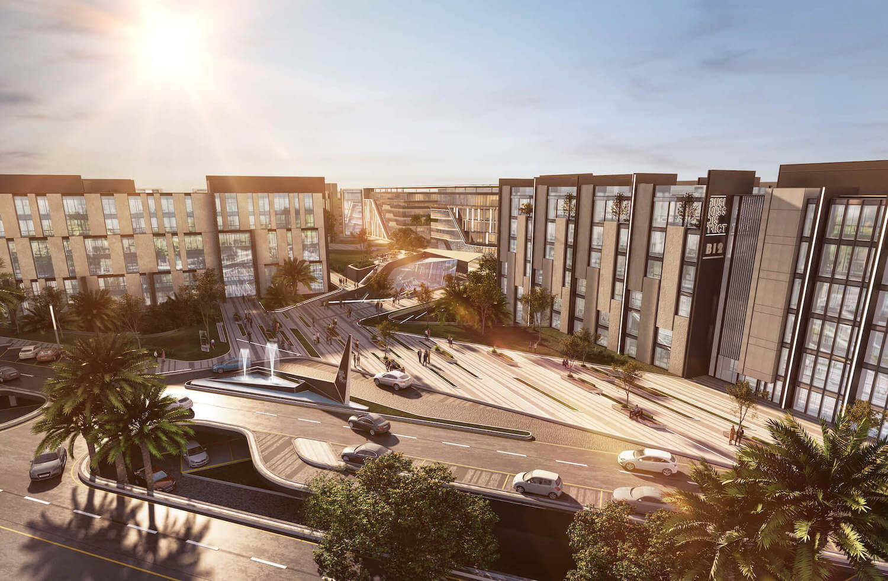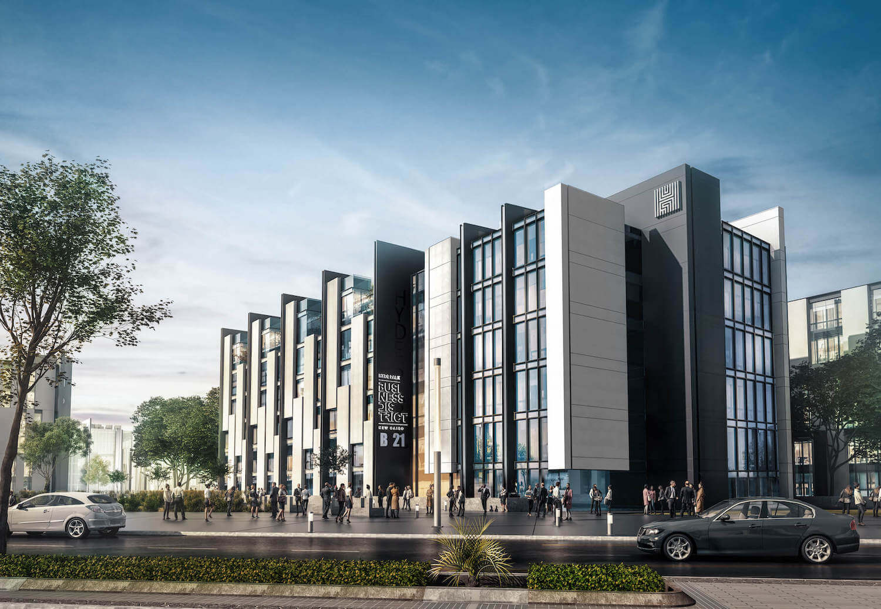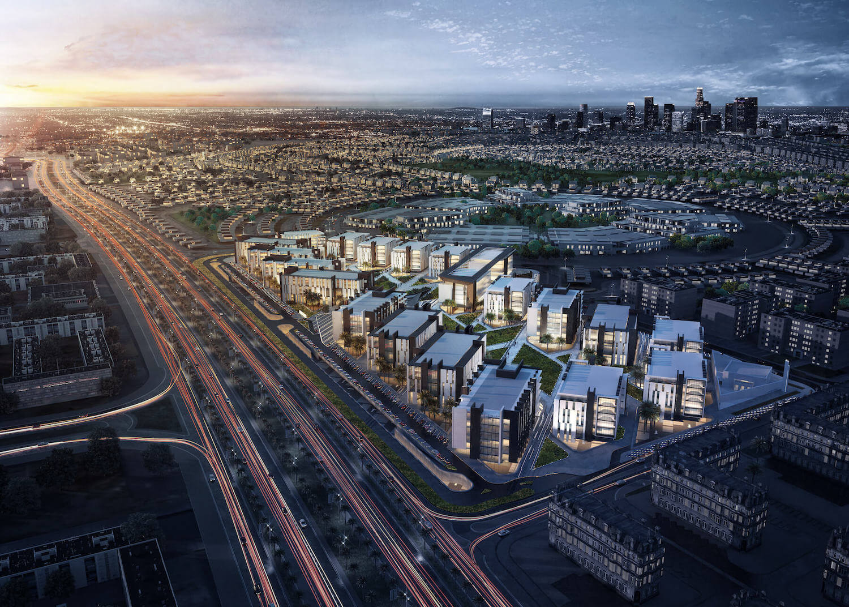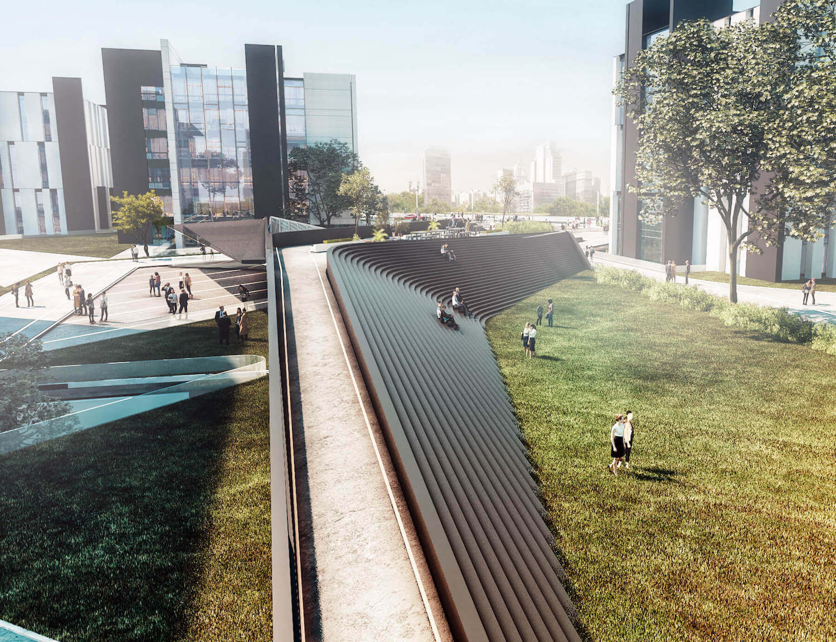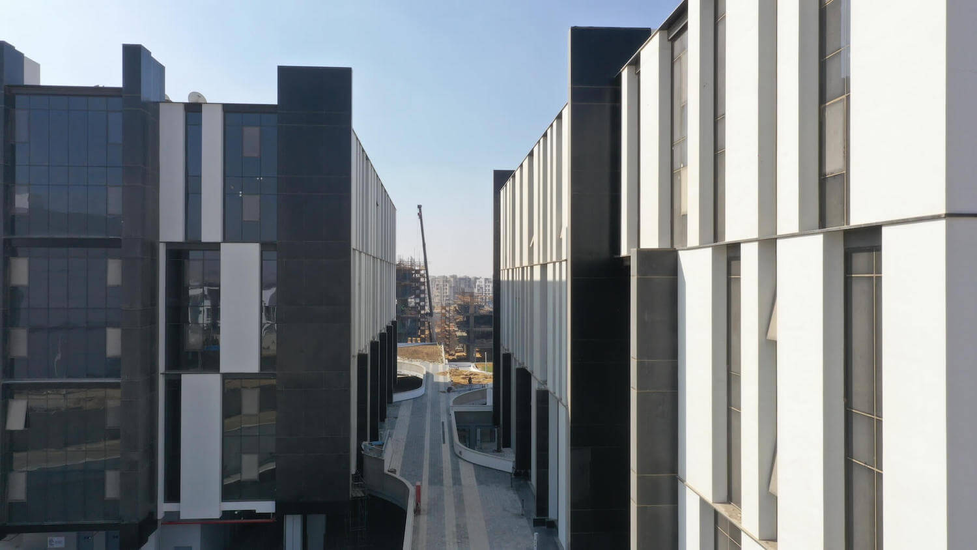Hyde Park Business District
[Description]
A new edge to redefining the business district concept. The design aims to create an unconventional work environment by blending dedicated workspaces with the tranquility provided by green areas.
The masterplan concept revolves around a large centralized communal space, prioritizing increased social interaction among users while ensuring equitable opportunities for office spaces that do not overlook the main street.
A combined underground parking was designed beneath the entire project, featuring natural ventilation spots. This design reduced electromechanical costs and accommodated approximately 4,000 cars.
The tilting of the buildings was primarily created to have a changing facade line, minimizing the overlap between buildings and maximizing exposure to green spaces.
A Combined underground parking was designed beneath the entire project, with natural ventilation spots, which reduced electromechanical costs and helped accommodate approximately 4,000 cars. The tilting of the buildings is mainly created to have a changing facade line that minimizes the overlap between buildings and maximizes the exposure to green spaces.
