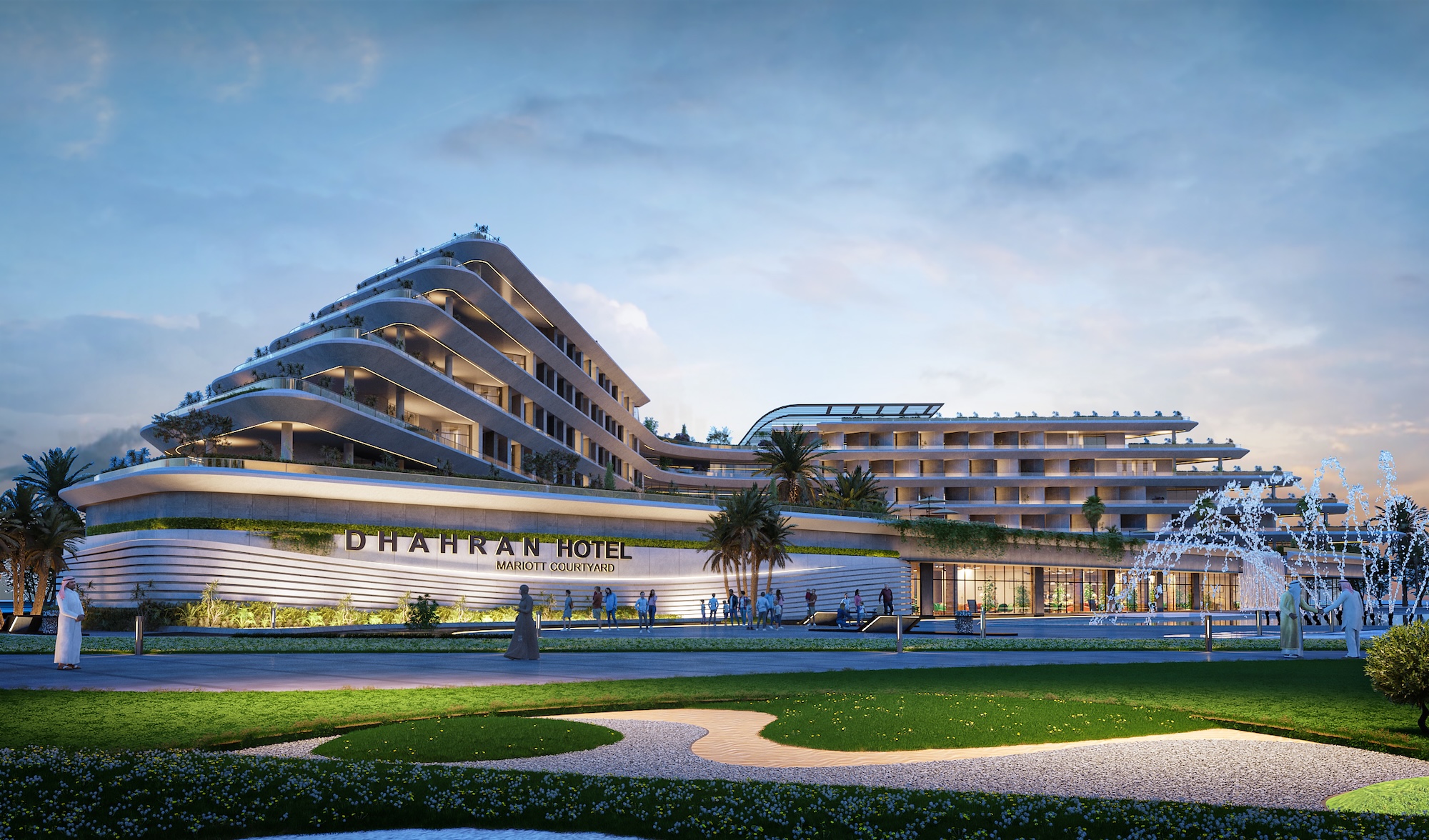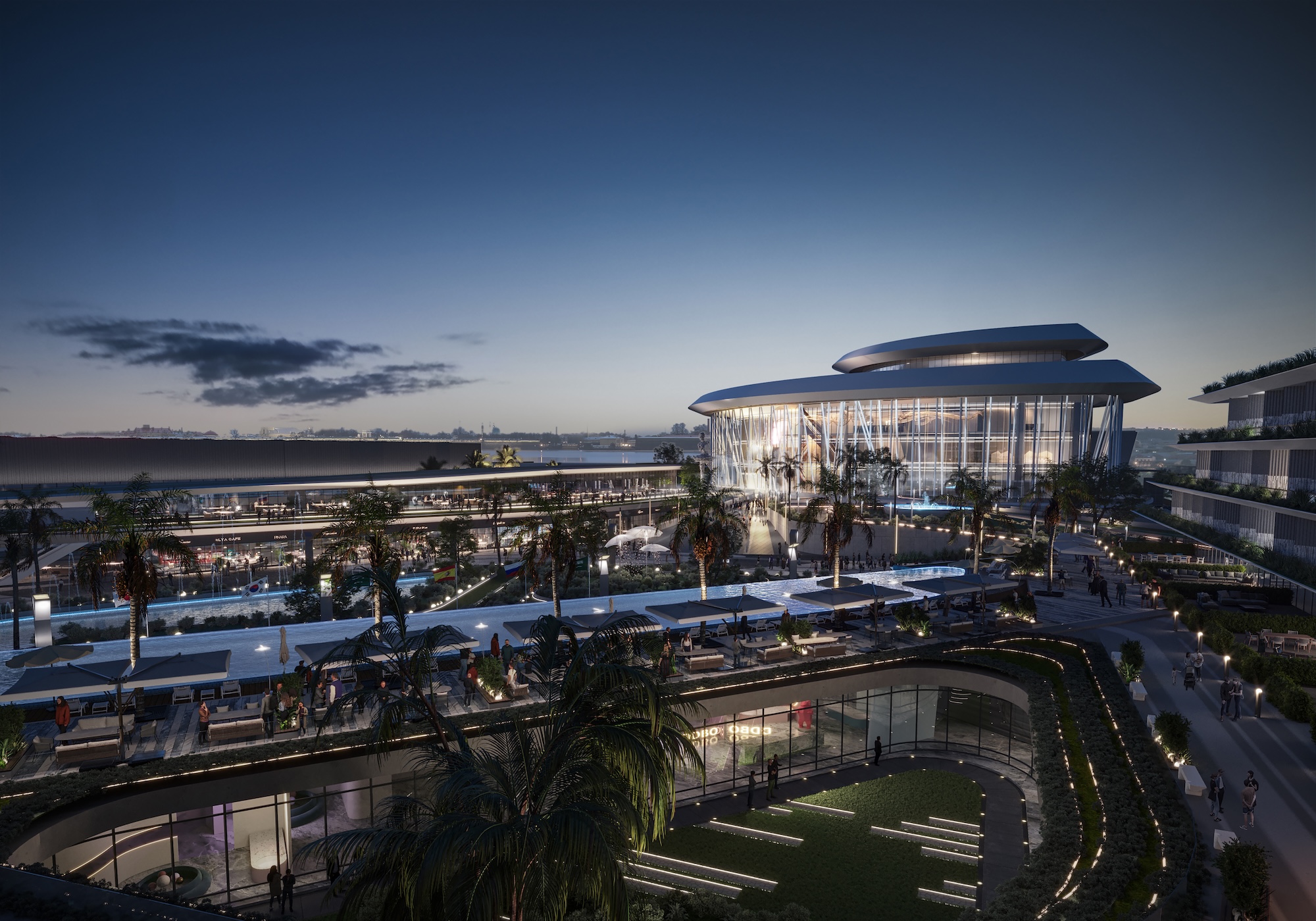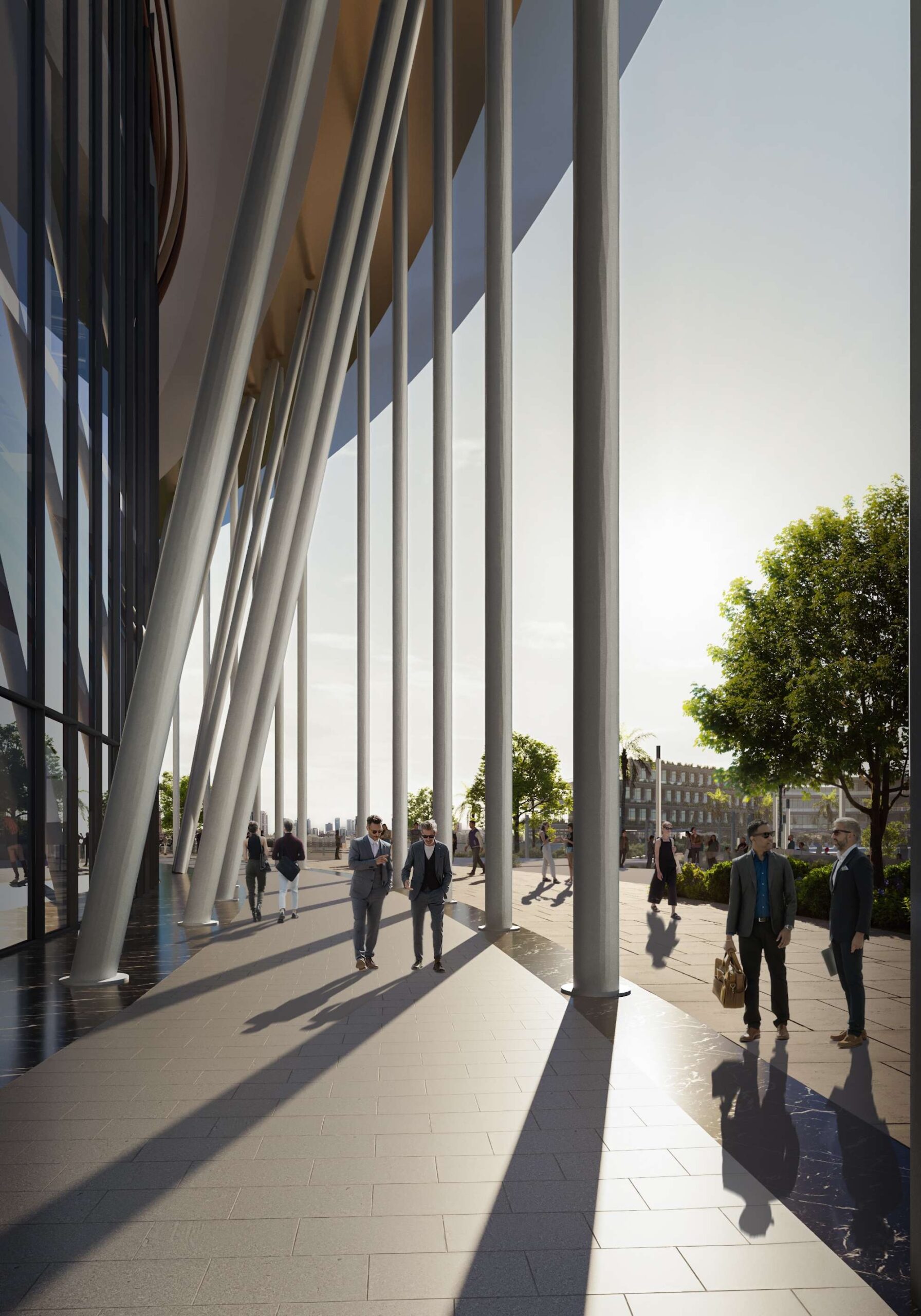A comprehensive vision for expanding the current exhibition center of Dhahran. The project has equipped the site with a 2200 seats state-of-the-art convention center which is meant to be the visual icon and landmark of DE by being carefully located and designed as a 360 omnidirectional building. In addition to, a 180 rooms 4-star hotel, a shopping outlet, F&B and a multi-storey parking with total capacity of 5300 lots.
Related News
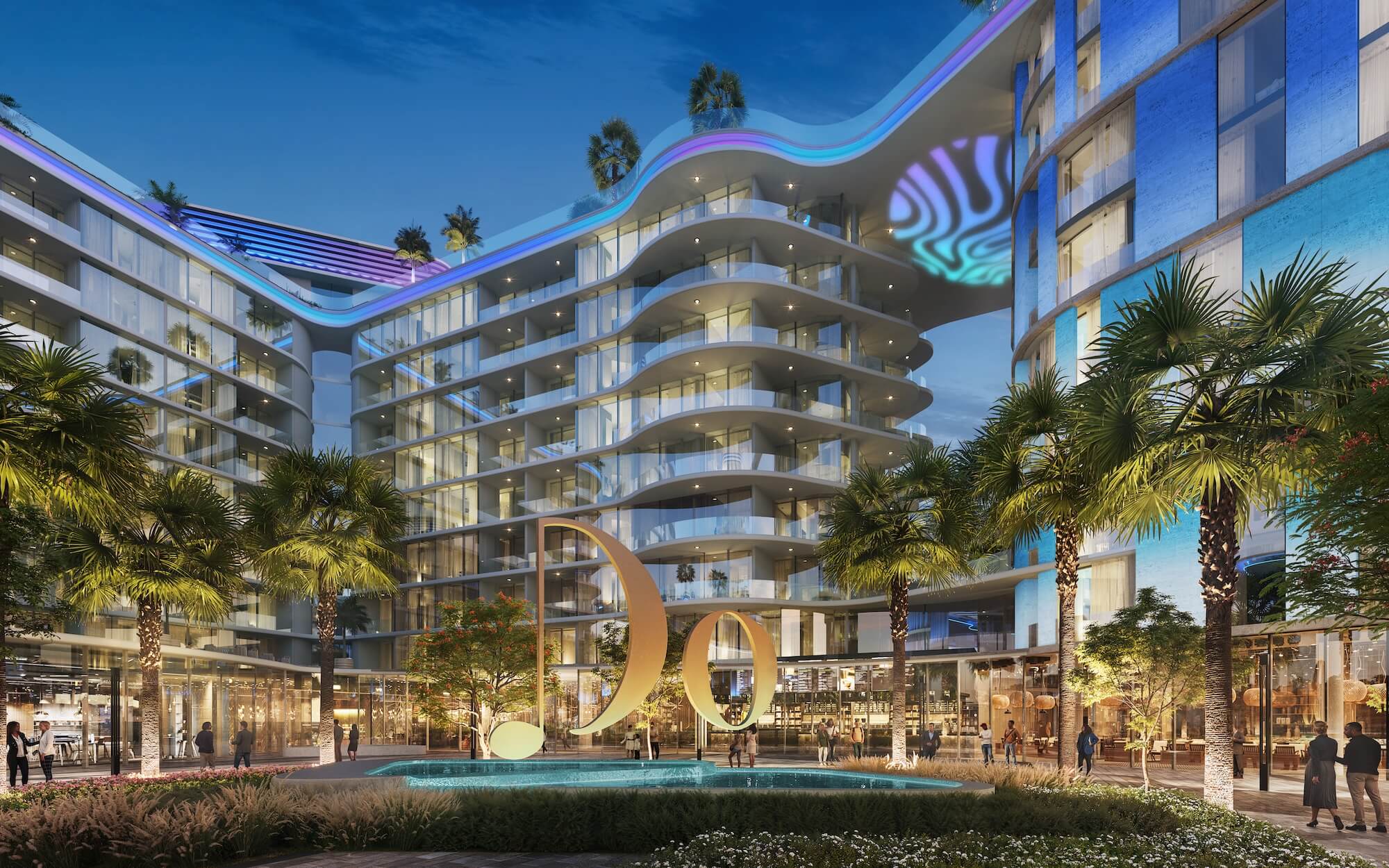
MIMAR Architecture + Engineering, in Collaborationa with One Development & Amr Diab, to Develop and Supervise DO New Cairo
MIMAR Architecture + Engineering is pleased to unveil its involvement in DO New Cairo,...
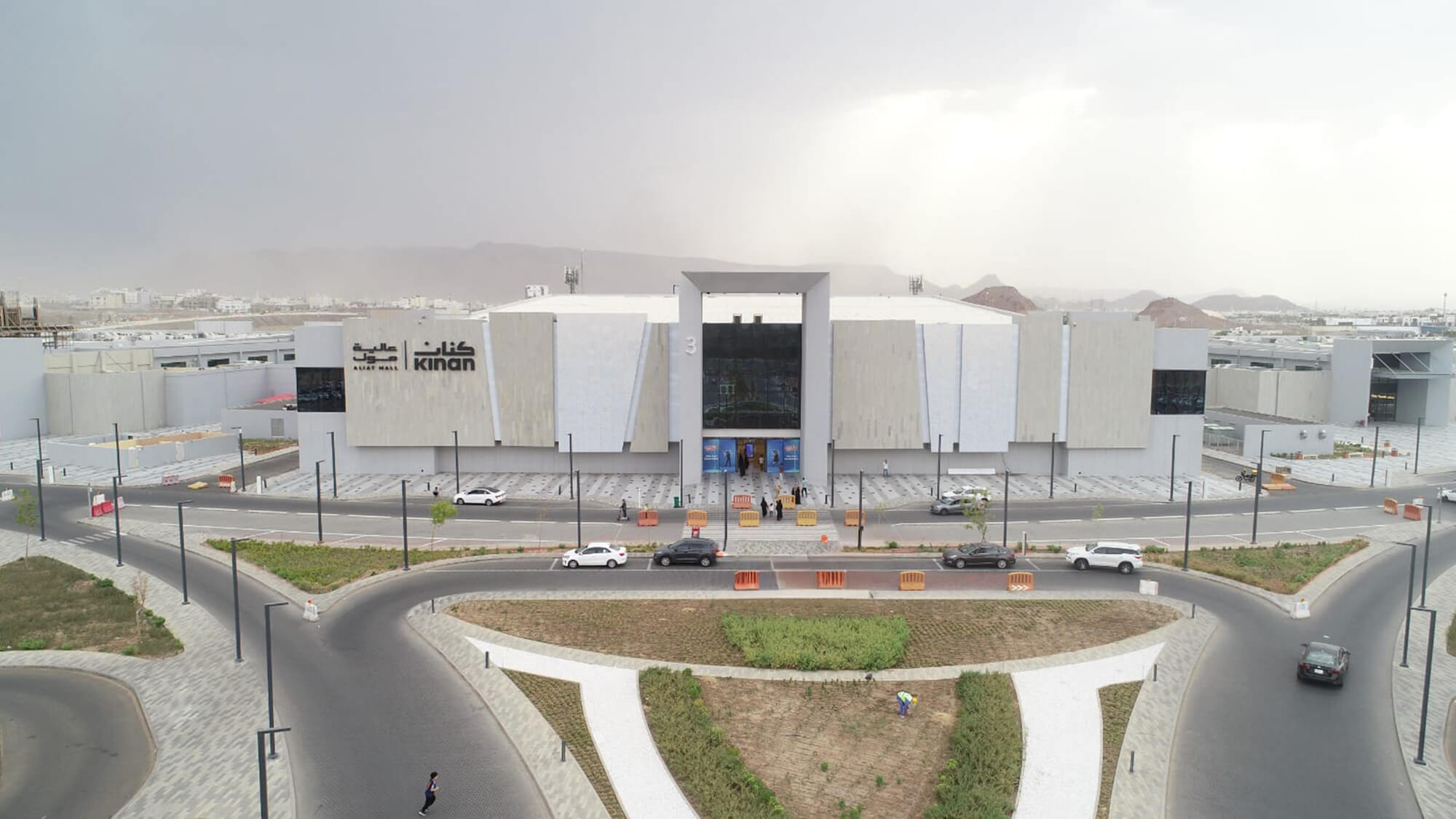
Completion of Al Aliat Mall Renovation and Expansion
The renovation and expansion of Al Aliat Mall has been successfully completed, marking a...
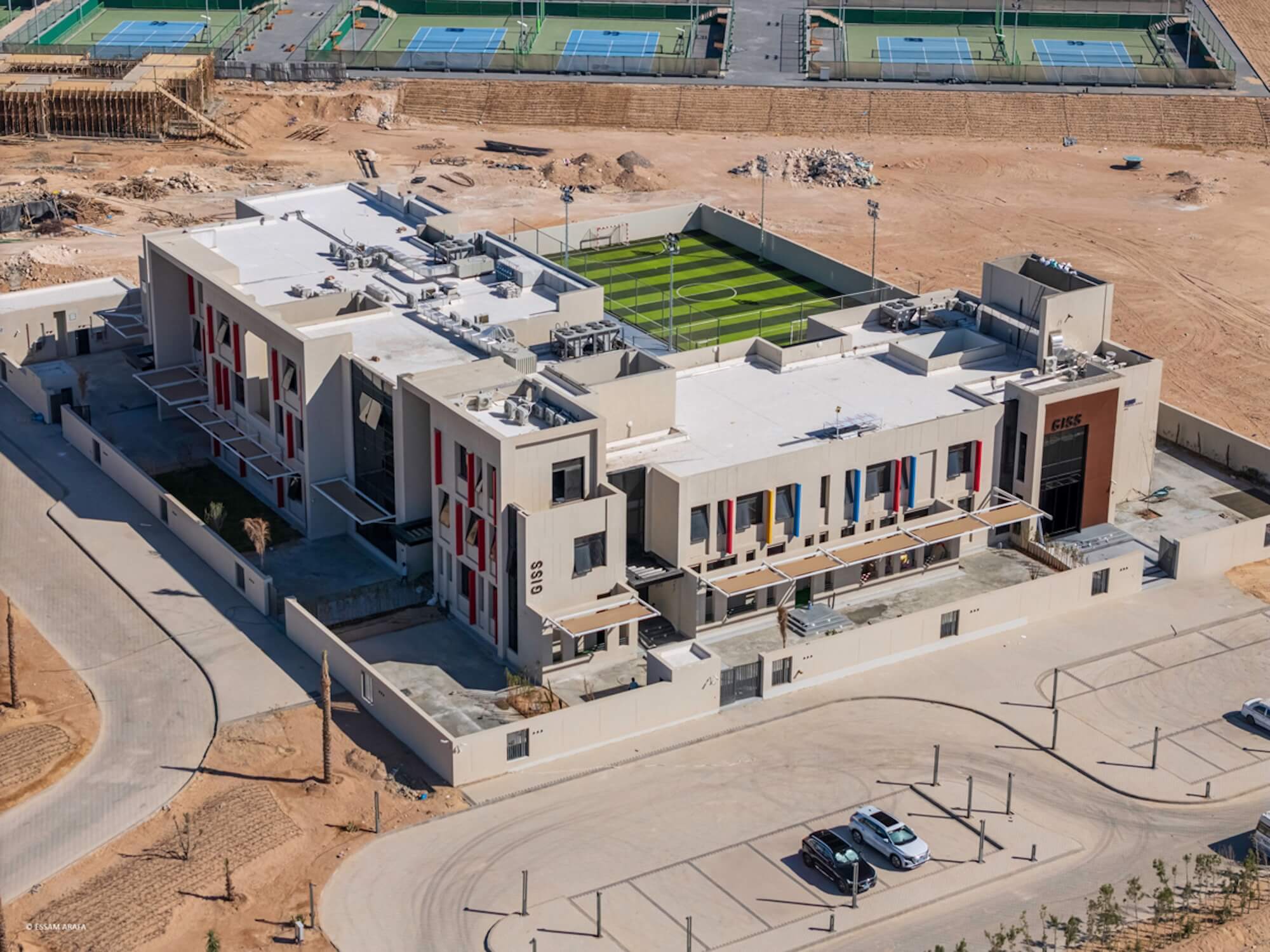
Completion of GEMS International School Somabay Construction
Construction of GEMS International School Somabay (GISS) has been successfully completed, marking a key...
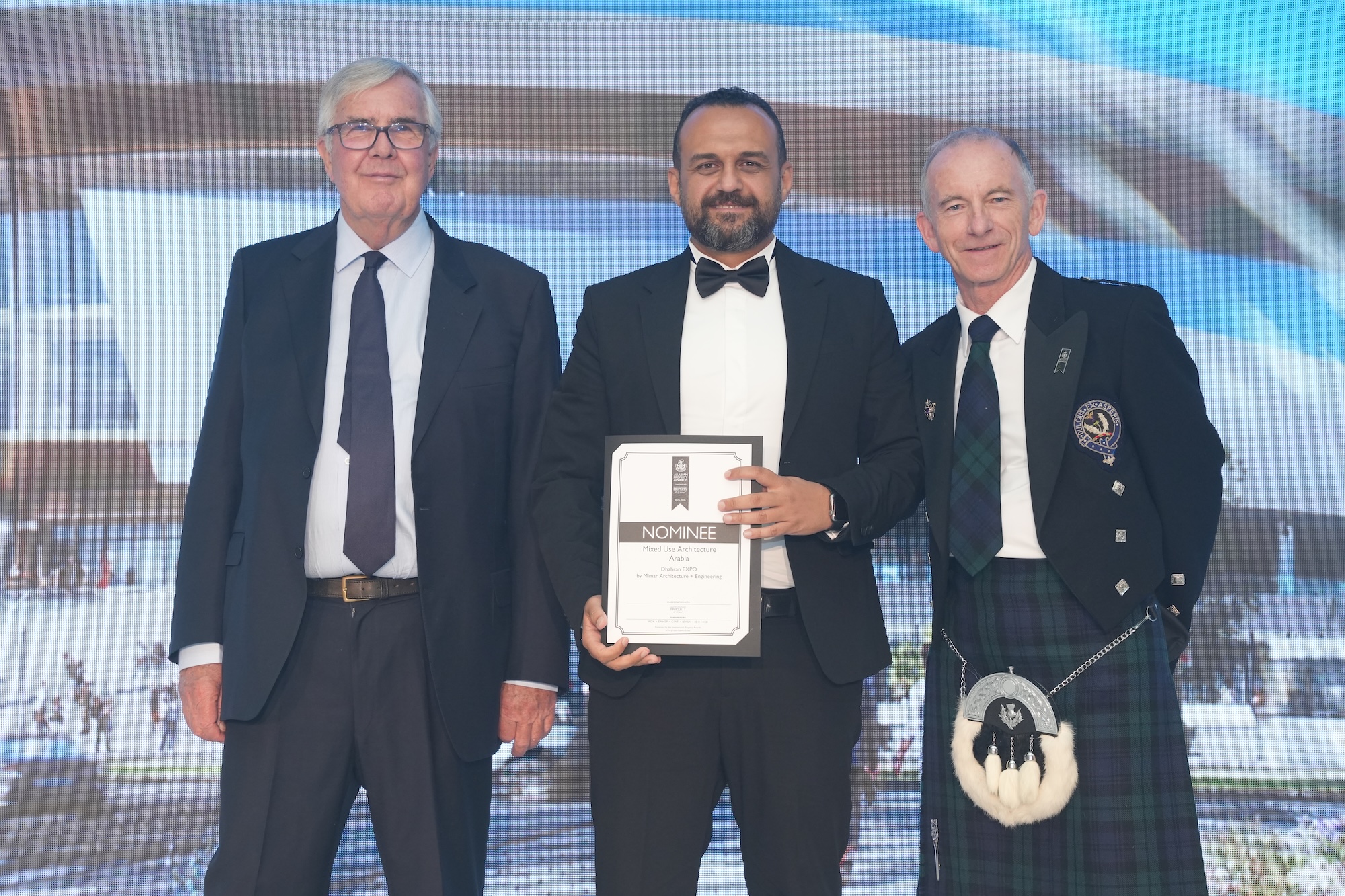
MIMAR Wins: “Best Mixed-use Architecture Award – KSA”
MIMAR Architecture + Engineering has been awarded 5-Star Best Mixed-Use Architecture Saudi Arabia at...
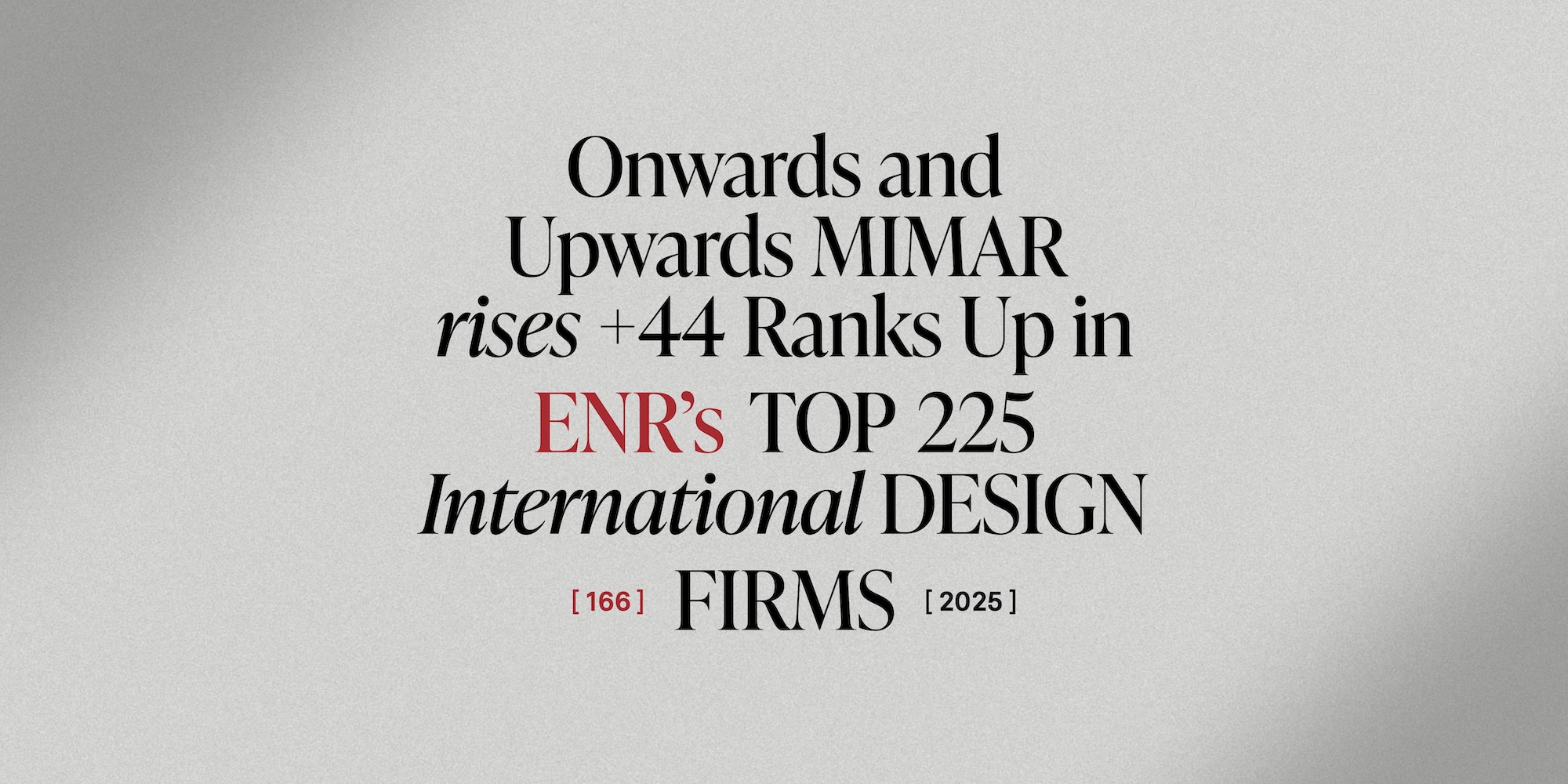
MIMAR Ranked Up in ENR’s Top 225 International Design Firms
MIMAR Architecture + Engineering is honored to be ranked among the Engineering News-Record (ENR)...
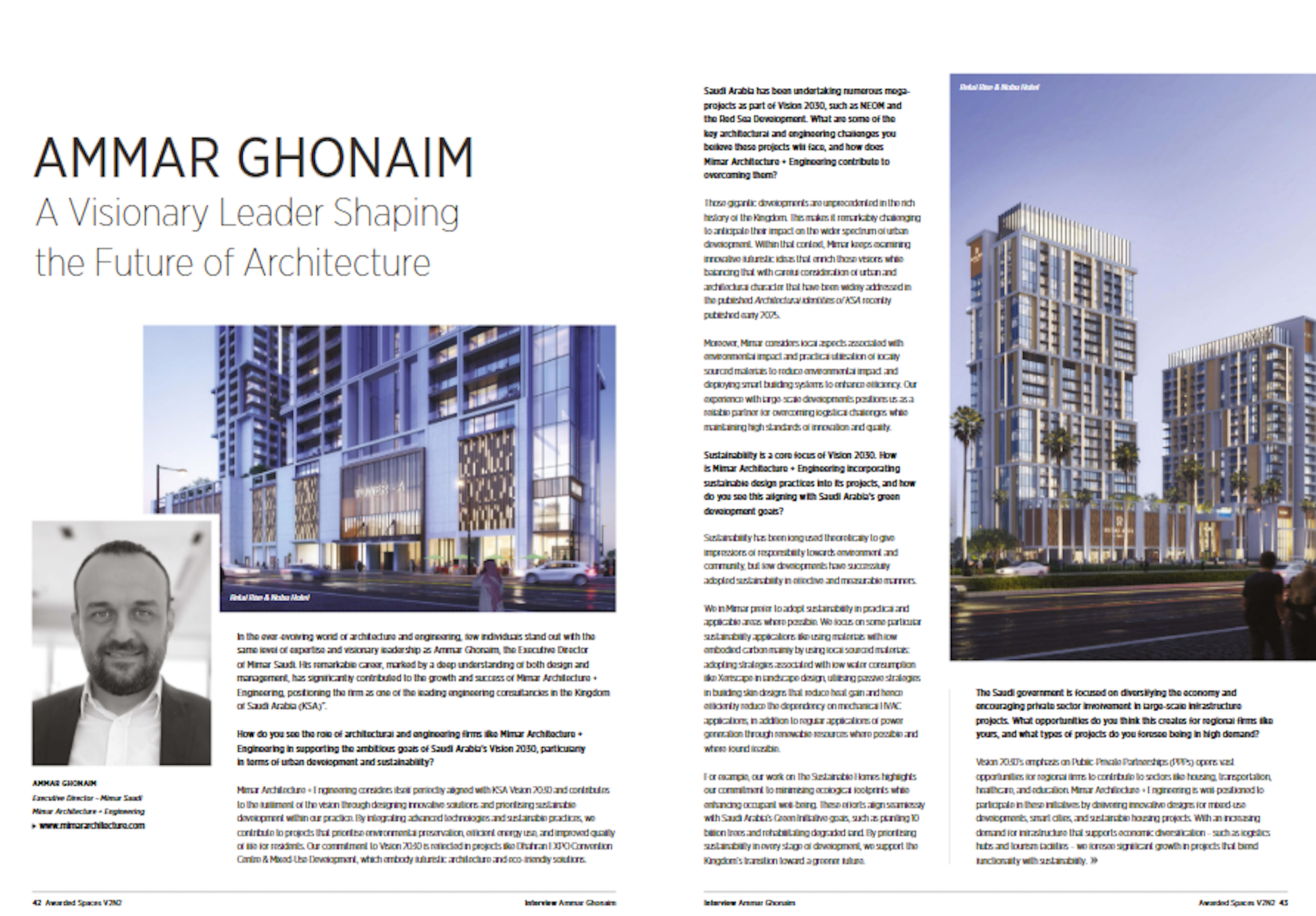
An Interview With MIMAR Saudi’s Executive Director
Awarded Spaces, the sister digital magazine of the International Property Awards, featured an exclusive...

